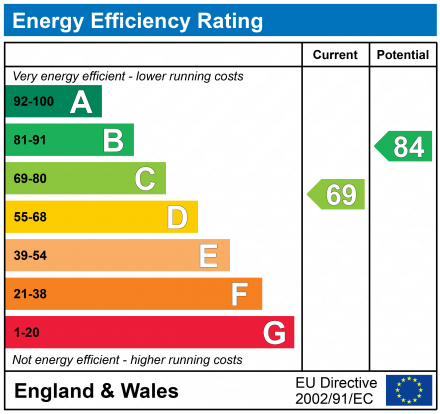Free Valuation
Our team of specialists will advise you on the real value of your property. Click here.














































































EDWARDS GROUNDS are delighted to offer for sale this well-presented semi-detached family home, ideally situated in a popular residential area of Warrington. Located within easy reach of local schools, amenities, and transport links, this property is perfectly suited for first-time buyers, young families, or buy-to-let investors.
Offered with no onward chain, the home has been freshly decorated throughout and benefits from newly fitted carpets, offering a move-in ready opportunity. The accommodation briefly comprises: entrance hall, spacious front-facing lounge, and a bright breakfast kitchen overlooking the rear garden. To the first floor are two generously sized double bedrooms and a spacious family bathroom.
Externally, the property features a low-maintenance front garden with a flagged area, while the rear boasts an enclosed garden with a patio, ideal for outdoor entertaining and family time.
Accessed via UPVC front door incorporating obscure double glazed panel with UPVC obscure double glazed window above, double panel radiator, newly fitted door mat, newly decorated, newly fitted carpeted stairs leading to first floor, access to lounge.
A spacious lounge with UPVC double glazed window to front, double panel radiator, newly decorated, newly fitted carpets, cable T.V. point, telephone point, under stairs storage cupboard with UPVC obscure double glazed window to side and housing electric meter and electric fuse board, access through to breakfast kitchen.
Range of wall and base units with roll edge work surfaces over incorporating stainless steel sink and drainer with mixer tap over, stainless steel canopy extractor hood and splashback with space for cooker, plumbing and recess space for a washing machine, recess space for further domestic appliance and space for tall standing fridge freezer, double panel radiator, wall mounted Worcester combi central heating boiler, UPVC double glazed window and UPVC double glazed door to rear providing access to and outlook over garden.
UPVC framed window to side at top of stairs, newly fitted carpet and newly decorated, loft access, access to bedrooms and bathroom.
Close to local schools, shops, and transport links
UPVC framed window to front, single panel radiator, newly fitted carpets and newly decorated, and open access to recess cupboard/wardrobe/dressing area.
UPVC framed window to front, newly fitted carpet and newly decorated.
UPVC double glazed window to rear overlooking garden, single panel radiator, newly fitted carpets and newly decorated.
UPVC obscure double glazed window to rear, three piece fitted bathroom suite comprising white panel bath with mixer tap and shower hose over, pedestal wash basin, W.C. with wall mounted cistern, double panel radiator, wall extractor fan and newly decorated.
To the front of the property is a lawned garden area and flagged area bordered by low level timber panel fencing providing access to front door with paved area continuing along the left hand side. To the rear of the property is an enclosed garden bordered by timber panel fencing with flagged patio area and lawned area and apple tree bearing lots of fruit.
Warrington Borough Council, Council Tax Office, Rylands Street, Warrington
WA1 1EJ Telephone: (01925) 443322.
Band A.
MW/LW ID 182003
CONTACT THE WESTBROOK OFFICE
01925 232333
411 Westbrook Centre, Westbrook
All measurements are taken electronically and whilst every care is taken with their accuracy they must be considered approximate and should not be relied upon when purchasing carpets or furniture. Floor plans are not to scale and are for illustration purposes only. No responsibility is taken for any error, omission or misunderstanding in these particulars which do not constitute an offer or contract. Services and appliances have not been tested and therefore no warranty is offered on their operational condition.
You may download, store and use the material for your own personal use and research. You may not republish, retransmit, redistribute or otherwise make the material available to any party or make the same available on any website, online service or bulletin board of your own or of any other party or make the same available in hard copy or in any other media without the website owner`s express prior written consent. The website owner`s copyright must remain on all reproductions of material taken from this website.
WARNING NOTICE: The intruder alarm (if fitted), central heating boiler, radiators, gas or electric heaters and other gas or electrical appliances, which are mentioned in these details, have not been and will not be tested by us, as we are not qualified to do so. Purchasers are therefore advised to undertake their own independent tests, should they consider this necessary.
The owners of the homes we have for sale have placed their trust in us to sell their homes effectively.
To help to achieve simplification of a process that can be complicated, we have developed a few steps to help all parties reach the right conclusion and make the correct decision for them.
Therefore, if you wish to make an offer on this or any other property we ask you to:
1. Register any interest with us at your earliest opportunity.
2. Book an appointment with us to determine your ability to further that interest.
3. Give us the information to improve the sellers ability to make an informed decision of your interest.
4. We promise to provide you with as much information and assistance as we are able, to help you confirm your ability to progress matters.
5. We promise to keep your appointment concise and to the point.
In compliance with the Solicitors Code of Conduct 2007 we confirm to you that we will receive a referral fee for instructing the solicitor dealing with your transaction. Full details will be given with any quotation. This will not be charged to you in any way.
Our team of specialists will advise you on the real value of your property. Click here.